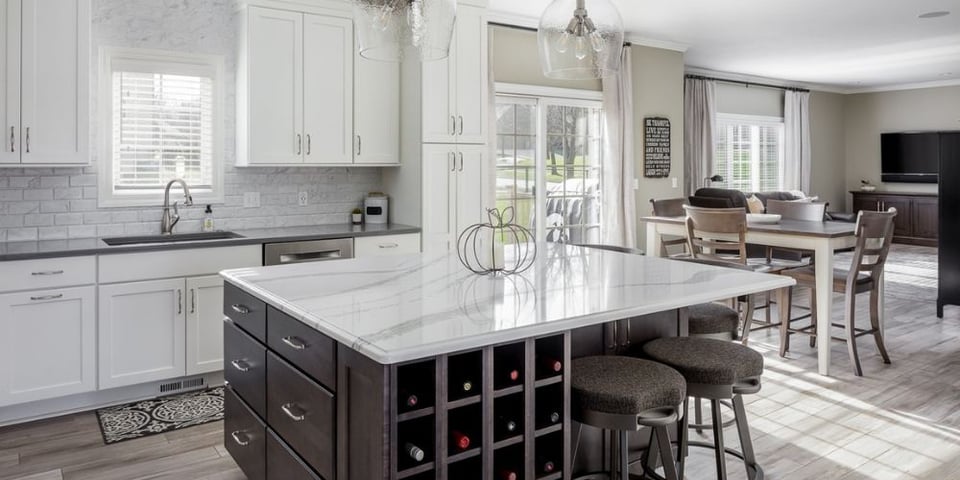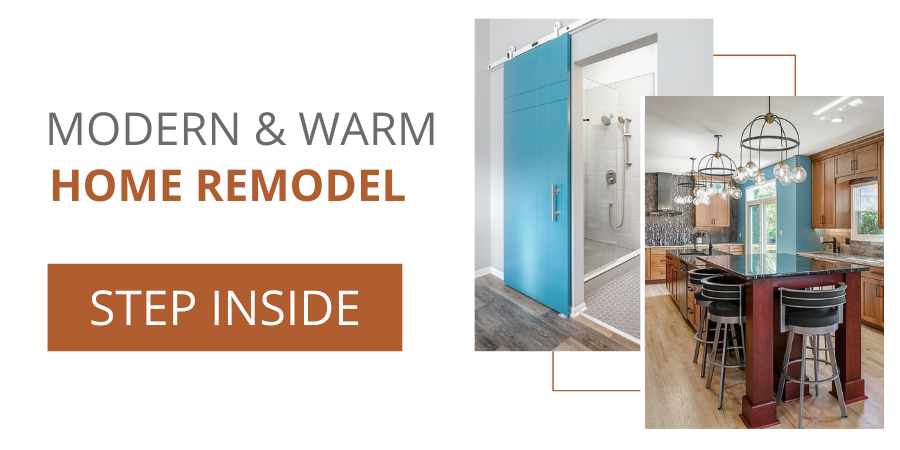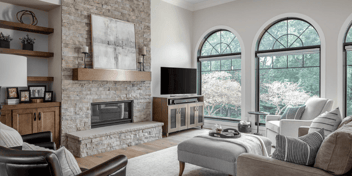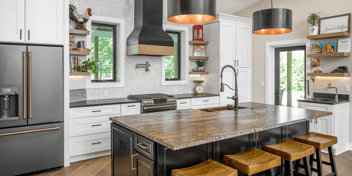4 Min Read
Creating Flow: How to Make Your Des Moines, IA Remodel Uniquely Yours
Do you know the feeling of being “in the zone”? Where your efforts are flowing, seamless, and easy? In positive psychology, this is known as flow; a mental state in which you become fully absorbed in a task – energized and focused on the completion process. If you’ve been in this state before, you know it makes work way more enjoyable. The concept of flow, and the positive effects it brings, aren’t solely limited to your work life! With intentional design, you can - and should - bring flow into your home!

In a home environment, flow means designing your layout and floor plan — from the structural elements to the placement of furniture — with functionality and the needs of your lifestyle in mind. When you design this way, you promote ease of movement and an unmatched level of personalization, which ultimately makes your home a more suitable place for you to live.
It’s kind of like wearing a tailored shirt. A well-tailored shirt, like a well-designed layout, will fit you so well that you don’t even really realize it’s there. But if you were to wear a shirt that was two sizes too small or step into a space that’s poorly designed, you’d be so encumbered that even small everyday tasks would become a pain.
That’s the reason it’s essential to consider flow or, more generally, your home layout during the design of your Des Moines Metro area remodel. It’s your opportunity to craft the best version of your space so you can be the best version of yourself. And though flow isn’t necessarily easy to achieve, it’s certainly worth the extra effort.
We know because Compelling Homes has been helping families find the home layout to fit their lives since 2009 and we like to think we’ve gotten pretty good at it — we even have a couple of award-winning projects to prove it! So keep reading to get the same advice we give our clients on how to choose the right floor plan for your home.
Consult With Members of Your Home
A good layout takes into consideration walls, doorways, windows, and other structural elements as well as furniture, traffic flow, household size, and circulation. Seems simple right? Not! But in reality, creating an efficient layout really isn’t as difficult as it seems.
You should start by figuring out what needs, activities, and people your home will be accommodating. Take the time to sit down with each member of your household and talk to them about what they want and need most out of the remodel. Do they like to have company over often? Maybe you should carve out space in your layout for a designated hangout room. Does your family crave privacy? Then a traditional (closed) floor plan may be more suited for you than a contemporary (open) floor plan.
Be sure to prioritize their needs, but know that some household members will have conflicting desires and you’ll need to compromise. That being said, ultimately, the goal of your final layout should be to strike a balance between form, function, and the various needs of everyone in your household.
Dream Up Your Own Design
A lot of people are afraid to come up with their own layout, but you know your home and your needs best! If you have a specific vision in mind, try drawing up a sketch. Better yet, you can do a simple Google search to find images of the design elements, types of floor plans, and layouts you want to include. Chances are, you will see something you love — and pictures are an excellent way to give your builder a visual reference! This part of the process should be fun. So feel free to dream, and we’ll worry about the practicalities in a few.
Take Measurements
In any remodeling project, you need to know what you’re working with. So it's a good idea to enlist the help of a family member and measure out your existing spaces thoroughly and accurately. This will give you a starting point from which to estimate what you’d like the new dimensions of your rooms to be. While you’re at it, pairing your measurements with photos is a good way to ensure your design team and you are on the same page. And don’t worry, our team will verify the dimensions of your home. But the more accurate your original measurements are, the closer your vision will be to the final product.
Watch Your Budget
Your budget is critical. It determines how you’ll need to prioritize your wants and needs so you can satisfy them without breaking the bank. Before any walls come down or go up, let's be certain you know just how much you're willing and able to spend.
Don't Forget About Space & Natural Light
As easy as it can be to forget, it’s important to keep in mind that space and light are a big part of what makes a home enjoyable. The ability to move freely to and from the things you use, want, and enjoy really matters. Even if a feature is amazing, having to step over it to get to the refrigerator would be miserable. Like space, the more natural light you have, the better and more energized your space will feel. So take care to place a premium on both space and light. Sure, it's not absolutely necessary, but it is recommended.
Oh, and Furniture!
Leave allowances for furniture in the same way you would for space and light. Start by considering where all your furniture will go once your remodel is finished and how much space your furniture will take up. While you’re figuring that out, know it’s recommended that you leave at least three feet in front and to the sides of most pieces of furniture, even if it's just a bar stool. And, in the kitchen, you want at least four feet between a fridge door and a hard feature like a kitchen island.
Keep in mind that the amount of furniture you bring in for your remodel plays a big part in determining how your space feels. If you have a lot of furniture, you might feel too cramped; but too little, and your home will feel empty. If you manage to balance all of these things successfully — and you will — you'll end up with a beautiful new space that everyone will love!
Remodeling Your Des Moines Metro Area Home
Our goal is to make your home fit your lifestyle – not the other way around. We work with you to make your home suit your needs. We're not going to change our customer’s behavior. Your family already has their habits, and instead, our goal is to tailor your home around your behavior. We'll help you settle on a design that will please everyone and meet your needs while placing a premium on your satisfaction and budgetary requirements.
Plus, you’ll have the design-build experts at Compelling Homes to guide you through the process, help you choose a floor plan that suits your lifestyle, and draw up the perfect house plans. Get in touch with our team today to learn more – and remember – don't just stop at "good enough"... make it Compelling.



-1.png?width=352&name=NEW%201000px%20width%20-%20Compelling%20Homes%20Blog%20Featured%20Images%20(1)-1.png)
